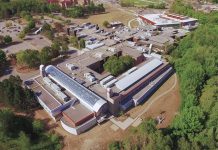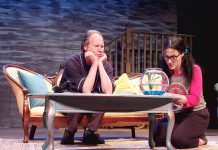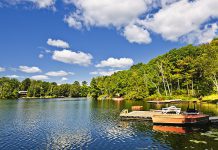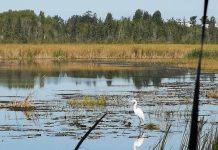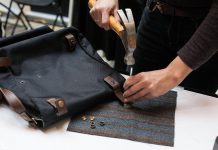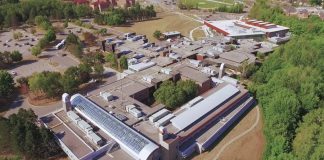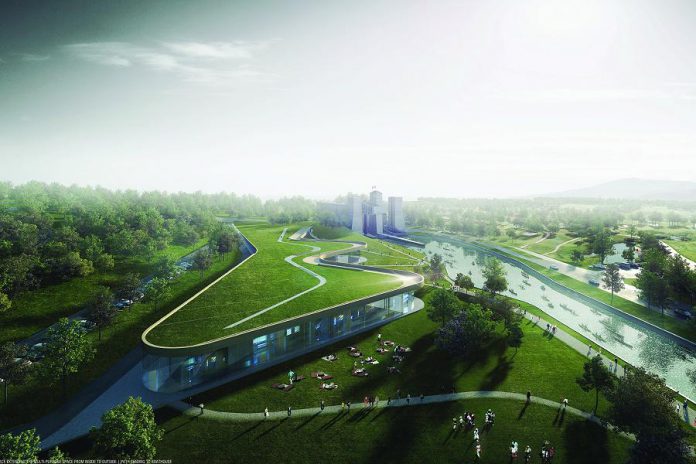
The Canadian Canoe Museum has announced the winning design for the new museum at the Peterborough Lift Lock, created by heneghan peng architects of Dublin, Ireland, and Kearns Mancini Architects of Toronto.
The winning design features a serpentine glass pavilion with a two-acre rooftop garden, offering views of the Peterborough Lift Lock. The organically shaped volume, banded on its top edge with local hardwood, is embedded within the building site’s drumlins. The rooftop garden will provide the community with the possibility of creating edible gardens, native flower pollinators, and aboriginal three sister plantings.
The museum says the design submission from heneghan peng / Kearns Mancini stood apart from the other submissions, as it works organically with the land rather than overwhelming it.
The embedded design also has inherently lower energy costs, with geothermal heating and cooling and only the east and south glass walls being exposed to the elements. Inside, the 80,000-square-foot single floor design offers a flexible floor plate, allowing the museum to reconfigure the interior by changing internal partitions.
“The design looks forward to the importance of sustainability, respect and responsibility as we move forward as a nation to the Sesquicentennial in 2017 and beyond,” says Richard Tucker, executive director of the Canadian Canoe Museum. “The design speaks to the importance of the contents, programming and messages conveyed by the Canadian Canoe Museum and its craft to all Canadians.”
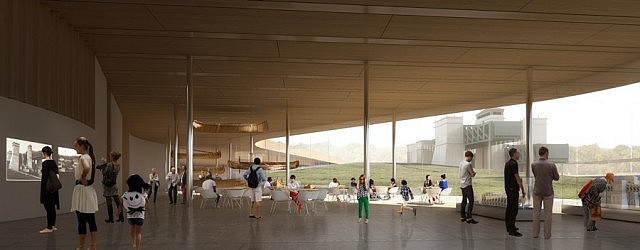
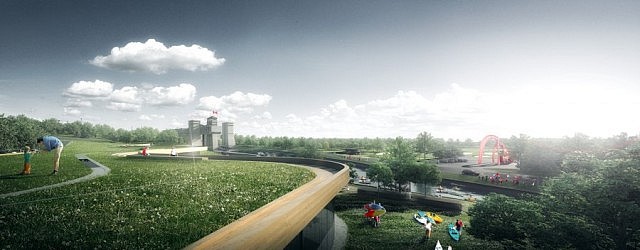
“All of the short-listed submissions were beautiful and thoughtful,” Rochon says. “Ultimately, the jury awarded the heneghan peng/Kearns Mancini scheme for exemplifying the lightness and sublime functionality of the canoe. The museum design breaks with ego-driven architecture to offer a gentle, organic space that poetically winds its way along the Trent-Severn.”
“No matter where you are inside the museum or outside standing on its roof, you will always be able to see the water, and a canoe waiting to be paddled by you,” she adds. “I can’t wait to see this museum built. It’s going to change the way we think about architecture, place making, and the canoe — a true icon of design.”
The selection committee also included Chief Phyllis Williams of Curve Lake First Nation, representatives from Parks Canada, the City of Peterborough, business leaders, and museum staff. Committee members met over several months to hear presentations from the five short-listed teams and to consider all designs during meetings at the Canadian Canoe Museum and at Curve Lake’s Business Centre.
The museum also presented the design submissions at a public meeting last September and collected additional community feedback through online media polls, emails, and letters.
There will be a presentation of the award of the contract to the winning design team, at a date to be announced, and the public will be invited to attend to meet the design team.
Now that the design has been selected, the design team will prepare a planning submission to the City of Peterborough and Parks Canada for approval, while the museum will launch a campaign to raise the necessary capital funds for the construction of the new museum.
Assuming the museum can secure the necessary funding, it expects to break ground in late 2017 — the year of Canada’s Sesquicentennial — with the new facility open to the public by 2020.
Features of the new Canadian Canoe Museum
- Approximately 80,000 square feet of internal area
- 17,000 square feet of exhibition
- 20,000 square feet of high bay storage that will be accessible to the public
- A 250-seat multi-purpose room available for events and weddings
- An eastern door for aboriginal sunrise ceremonies
- A restaurant and café featuring local food
- A gift shop
- A toddler play area
- A Trent-Severn Canal Exhibition from Parks Canada
- Artisanal workshops
- On-canal programming, canoe skills for all ages, winter and summer
- Citizenship ceremonies in canoes, next to the museum
- Connections to Trent-Severn bike path in front of the museum
- Outdoor terrace and public space for yoga, food festivals


